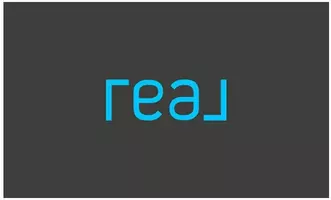$529,000
For more information regarding the value of a property, please contact us for a free consultation.
3509 Dickason Avenue #4 Dallas, TX 75219
2 Beds
3 Baths
2,701 SqFt
Key Details
Property Type Townhouse
Sub Type Townhouse
Listing Status Sold
Purchase Type For Sale
Square Footage 2,701 sqft
Price per Sqft $195
Subdivision Sale Street Townhomes
MLS Listing ID 20176999
Sold Date 10/18/22
Style Split Level
Bedrooms 2
Full Baths 2
Half Baths 1
HOA Fees $285/mo
HOA Y/N Mandatory
Year Built 1981
Property Sub-Type Townhouse
Property Description
Spacious and move in ready townhome in the heart of all that Dallas has to offer! Great open floor plan w versatile dining space that flows to the living area & outdoor patio perfect for entertaining! Youll enjoy preparing meals in this timeless Country French eat-in kitchen w charming beadboard cabinet doors, white subway tile backsplash, beautiful light quartz counters, ss appliances & beautiful hardwoods that continue throughout the 1st & 2nd floors. Living area features 12-foot ceilings, double French doors that lead to the patio, gas fireplace, flanked w built-in cabinets w inlayed glass doors. 2nd floor features the master bedroom w vaulted ceilings private ensuite that boast dual sinks, WIC & cedar closet. Second bedroom w ensuite bathroom, Herringbone Hardwoods, wall of windows & 2 walk- in closets. Third floor family room features beautiful wainscoting,10 ft ceilings, decorative lighting, & wall of windows- Downtown Views! Separate Utility room w sink & storage, 2 car garage
Location
State TX
County Dallas
Direction From Turtle Creek Blvd. ,West on Dickason. Corner of Dickason and Sale Street
Rooms
Dining Room 1
Interior
Interior Features Built-in Features, Cedar Closet(s), Double Vanity, Eat-in Kitchen, Multiple Staircases, Natural Woodwork, Vaulted Ceiling(s), Wainscoting, Walk-In Closet(s)
Heating Central, Fireplace(s), Zoned
Cooling Central Air, Electric
Flooring Carpet, Ceramic Tile, Hardwood
Fireplaces Number 1
Fireplaces Type Gas, Living Room
Appliance Dishwasher, Disposal, Dryer, Electric Cooktop, Electric Oven, Electric Water Heater, Microwave, Refrigerator, Vented Exhaust Fan
Heat Source Central, Fireplace(s), Zoned
Laundry Electric Dryer Hookup, Utility Room, Full Size W/D Area, Stacked W/D Area
Exterior
Exterior Feature Rain Gutters
Garage Spaces 2.0
Fence Wood
Utilities Available Cable Available, City Sewer, City Water
Roof Type Metal
Garage Yes
Building
Story Three Or More
Foundation Slab
Structure Type Stucco
Schools
Elementary Schools Houston
School District Dallas Isd
Others
Ownership see agent
Acceptable Financing Cash, Conventional
Listing Terms Cash, Conventional
Financing Cash
Read Less
Want to know what your home might be worth? Contact us for a FREE valuation!

Our team is ready to help you sell your home for the highest possible price ASAP

©2025 North Texas Real Estate Information Systems.
Bought with Michael De Laet • EXP REALTY

