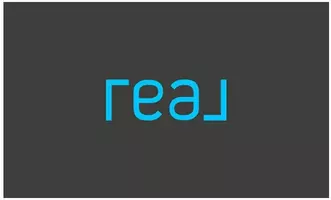5736 Alister Lane The Colony, TX 75056
5 Beds
3 Baths
3,270 SqFt
OPEN HOUSE
Sat Aug 16, 1:00pm - 2:00pm
Sun Aug 17, 2:00pm - 4:00pm
UPDATED:
Key Details
Property Type Single Family Home
Sub Type Single Family Residence
Listing Status Active
Purchase Type For Sale
Square Footage 3,270 sqft
Price per Sqft $145
Subdivision Legend Crest Ph Iv
MLS Listing ID 21023256
Bedrooms 5
Full Baths 3
HOA Fees $484/ann
HOA Y/N Mandatory
Year Built 2000
Annual Tax Amount $11,016
Lot Size 7,100 Sqft
Acres 0.163
Property Sub-Type Single Family Residence
Property Description
With 3 full baths, a formal dining room, and a bright breakfast nook with bay windows, the layout is ideal for everyday living and hosting. Built-in shelves in the family room, study, primary suite, and one secondary bedroom add charm and function. The kitchen boasts granite countertops and ample prep space.
Step outside to a private backyard oasis with a paved patio and pergola, perfect for relaxing or gathering with friends. Located just steps from the community park and pool, with easy access to Hwy 121 and minutes from Grandscape's dining, shopping, and entertainment.
Location
State TX
County Denton
Community Community Pool
Direction See google maps
Rooms
Dining Room 2
Interior
Interior Features Built-in Features, Double Vanity, Granite Counters, Kitchen Island, Open Floorplan
Heating Central, Natural Gas
Cooling Ceiling Fan(s), Central Air
Flooring Carpet, Ceramic Tile, Wood
Fireplaces Number 1
Fireplaces Type Gas Starter
Appliance Dishwasher, Disposal, Gas Range, Microwave
Heat Source Central, Natural Gas
Exterior
Exterior Feature Private Yard, Storage
Garage Spaces 2.0
Fence Wood
Community Features Community Pool
Utilities Available City Sewer, City Water
Roof Type Composition
Total Parking Spaces 2
Garage Yes
Building
Lot Description Landscaped, Many Trees
Story Two
Level or Stories Two
Structure Type Brick
Schools
Elementary Schools Morningside
Middle Schools Griffin
High Schools The Colony
School District Lewisville Isd
Others
Ownership see offer instructions
Acceptable Financing Cash, Conventional, FHA, VA Loan
Listing Terms Cash, Conventional, FHA, VA Loan






