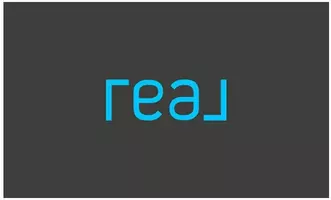1309 Ponderosa Pine Lane Carrollton, TX 75007
4 Beds
3 Baths
2,259 SqFt
UPDATED:
Key Details
Property Type Single Family Home
Sub Type Single Family Residence
Listing Status Active
Purchase Type For Sale
Square Footage 2,259 sqft
Price per Sqft $212
Subdivision Oak Hills Sec 1
MLS Listing ID 21010221
Style Traditional
Bedrooms 4
Full Baths 3
HOA Y/N None
Year Built 1985
Annual Tax Amount $8,293
Lot Size 7,013 Sqft
Acres 0.161
Property Sub-Type Single Family Residence
Property Description
Inside, luxury vinyl plank flooring flows throughout, complemented by neutral paint tones and plenty of natural light. The kitchen with granite counters and induction cooktop opens to two spacious living areas, one featuring a beautiful stone fireplace and the other complemented by a built-in wet bar, creating an ideal setup for both everyday living and entertaining.
The primary suite offers serene views of the backyard and a generous ensuite bath with a jetted tub, ample closet space, and a layout designed for comfort. Three additional bedrooms and two full bathrooms provide plenty of space and flexibility for family, guests, or a home office.
Every inch of this home reflects thoughtful care, attention to detail, and modern convenience, ready to welcome its next owner.
Location
State TX
County Denton
Direction Use GPS.
Rooms
Dining Room 2
Interior
Interior Features Cable TV Available, Cathedral Ceiling(s), Decorative Lighting, Eat-in Kitchen, Granite Counters, Paneling, Walk-In Closet(s), Wet Bar
Heating Central, Fireplace(s), Natural Gas
Cooling Ceiling Fan(s), Central Air, Electric
Flooring Luxury Vinyl Plank, Tile
Fireplaces Number 1
Fireplaces Type Brick, Gas Logs, Living Room
Appliance Dishwasher, Disposal, Electric Cooktop, Electric Oven, Microwave
Heat Source Central, Fireplace(s), Natural Gas
Laundry Electric Dryer Hookup, Utility Room, Full Size W/D Area, Washer Hookup
Exterior
Exterior Feature Covered Patio/Porch, Rain Gutters, Lighting
Garage Spaces 2.0
Fence Back Yard, Wood
Utilities Available Cable Available, City Sewer, City Water
Roof Type Asphalt,Shingle
Total Parking Spaces 2
Garage Yes
Building
Lot Description Interior Lot, Landscaped, Sprinkler System
Story One
Foundation Slab
Level or Stories One
Structure Type Brick
Schools
Elementary Schools Hebron Valley
Middle Schools Creek Valley
High Schools Hebron
School District Lewisville Isd
Others
Ownership Hart
Acceptable Financing Cash, Conventional, FHA, VA Loan
Listing Terms Cash, Conventional, FHA, VA Loan
Virtual Tour https://www.zillow.com/view-imx/a38148ea-6e45-4e5d-b1fa-71c231e88ba5?setAttribution=mls&wl=true&initialViewType=pano&utm_source=dashboard






