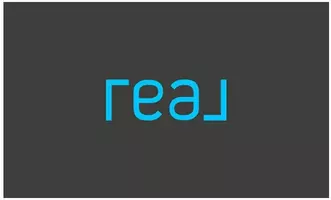14733 Rocky Face Lane Fort Worth, TX 76052
3 Beds
2 Baths
1,874 SqFt
OPEN HOUSE
Sat Jul 12, 12:00pm - 2:00pm
Sun Jul 13, 1:00pm - 3:00pm
UPDATED:
Key Details
Property Type Single Family Home
Sub Type Single Family Residence
Listing Status Active
Purchase Type For Sale
Square Footage 1,874 sqft
Price per Sqft $181
Subdivision Sendera Ranch East Ph 10
MLS Listing ID 20991567
Style Craftsman,Traditional
Bedrooms 3
Full Baths 2
HOA Fees $158/qua
HOA Y/N Mandatory
Year Built 2018
Annual Tax Amount $4,499
Lot Size 6,272 Sqft
Acres 0.144
Property Sub-Type Single Family Residence
Property Description
With 3 spacious bedrooms, 2 full baths, and a thoughtful split floor plan, this home offers both comfort and functionality—perfect for families and those who love to entertain. From the moment you arrive, you'll be drawn in by the amazing curb appeal and lush, well-kept landscaping. Step inside to an inviting open-concept layout featuring a formal dining area, ideal for hosting gatherings and special occasions. The heart of the home is a bright, airy living room that flows seamlessly into a stylish kitchen with ample counter space and a convenient breakfast bar. Out back, a covered patio provides a perfect space for outdoor dining, relaxing with a book, or enjoying evening sunsets. With a new roof and meticulous upkeep throughout, this home is truly immaculate and move-in ready. Located in the highly desirable Northwest ISD, this vibrant community offers a lifestyle that's second to none—with four sparkling pools, fishing ponds, parks, scenic walking trails, community events, and so much more.
This home is the perfect blend of comfort, convenience, and charm—ready to welcome its next chapter.
Location
State TX
County Denton
Community Club House, Community Pool, Fishing, Greenbelt, Jogging Path/Bike Path, Park, Playground, Sidewalks, Other
Direction From Hwy 287, exit Northstar. Turn left onto Sendera Ranch Blvd, Turn right onto Rancho Canyon Way, turn right onto Skytop. Turn left onto Rocky Face Ln. Destination will be on the right.
Rooms
Dining Room 1
Interior
Interior Features Decorative Lighting, Double Vanity, Eat-in Kitchen, Granite Counters, Open Floorplan, Pantry, Walk-In Closet(s)
Heating Central
Cooling Ceiling Fan(s), Central Air
Flooring Carpet, Hardwood, Tile
Fireplaces Number 1
Fireplaces Type Gas, Living Room
Appliance Dishwasher, Disposal, Gas Cooktop, Gas Oven, Gas Water Heater, Microwave
Heat Source Central
Laundry Electric Dryer Hookup, Full Size W/D Area
Exterior
Exterior Feature Covered Patio/Porch, Rain Gutters
Garage Spaces 2.0
Fence Fenced, Rock/Stone, Wood
Community Features Club House, Community Pool, Fishing, Greenbelt, Jogging Path/Bike Path, Park, Playground, Sidewalks, Other
Utilities Available Cable Available, City Sewer, City Water
Roof Type Composition,Shingle
Total Parking Spaces 2
Garage Yes
Building
Lot Description Landscaped, Sprinkler System
Story One
Foundation Slab
Level or Stories One
Structure Type Brick,Rock/Stone
Schools
Elementary Schools Jc Thompson
Middle Schools Wilson
High Schools Northwest
School District Northwest Isd
Others
Ownership See Tax Records
Acceptable Financing Cash, Conventional, FHA, VA Loan
Listing Terms Cash, Conventional, FHA, VA Loan
Special Listing Condition Aerial Photo
Virtual Tour https://www.propertypanorama.com/instaview/ntreis/20991567






