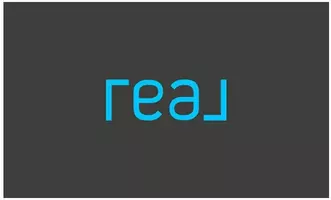204 Lynch Drive Alvord, TX 76225
4 Beds
3 Baths
1,549 SqFt
OPEN HOUSE
Sat Aug 16, 10:00am - 12:00pm
Sun Aug 17, 10:00am - 12:00pm
UPDATED:
Key Details
Property Type Single Family Home
Sub Type Single Family Residence
Listing Status Active
Purchase Type For Sale
Square Footage 1,549 sqft
Price per Sqft $183
Subdivision Lynch Add
MLS Listing ID 20985570
Bedrooms 4
Full Baths 2
Half Baths 1
HOA Y/N None
Year Built 1983
Annual Tax Amount $3,077
Lot Size 0.333 Acres
Acres 0.333
Property Sub-Type Single Family Residence
Property Description
Welcome to your new home in charming Alvord, TX, where small-town peace meets big-time upgrades! This 4 bedroom, 2.5 bath beauty offers approximately 1,500 sq ft of thoughtfully updated living space, including a 2020 conversion that added a spacious primary ensuite for extra comfort and flexibility.
You'll love the open-concept layout, perfect for family gatherings or entertaining friends. Stylish bamboo flooring flows throughout, and the heavy lifting has already been done:
Metal roof
200A underground electric & panel
HVAC, water heater, dishwasher, & range
All windows & exterior doors replaced
Foundation reinforced (2019)
Exterior paint, gutters, & wood repairs (2020)
The upgrades don't stop there — exterior walls are now fully insulated, all drywall is five eighths fire-rated, and you'll have plenty of space for hobbies or projects with an 18x42 shop, 12x12 garden shed, and 50A RV plug.
Enjoy the best of both worlds: peaceful country living just a short drive to Denton, Alliance shopping, and the highly anticipated H-E-B (coming soon, only 20 minutes away!).
BONUS: Solar panels convey paid off at closing, making this truly move-in ready.
Don't wait — bring your offer and make this beautiful, upgraded home yours today!
Location
State TX
County Wise
Direction When Driving West on Highway US81, North US287. Exit 60 Alvord. Turn left on Farm to Market 1655. Then right turn on to Lynch Drive.
Rooms
Dining Room 1
Interior
Interior Features Chandelier, Decorative Lighting, Eat-in Kitchen, Flat Screen Wiring, Open Floorplan, Pantry, Vaulted Ceiling(s)
Flooring Bamboo
Appliance Dishwasher, Disposal, Electric Cooktop, Electric Range, None
Laundry Stacked W/D Area
Exterior
Exterior Feature Rain Gutters, RV Hookup
Carport Spaces 2
Utilities Available City Sewer, City Water
Roof Type Composition
Total Parking Spaces 1
Garage No
Building
Story One
Foundation Slab
Level or Stories One
Structure Type Brick
Schools
Elementary Schools Alvord
Middle Schools Alvord
High Schools Alvord
School District Alvord Isd
Others
Ownership Graham Carr
Special Listing Condition Survey Available
Virtual Tour https://www.propertypanorama.com/instaview/ntreis/20985570






