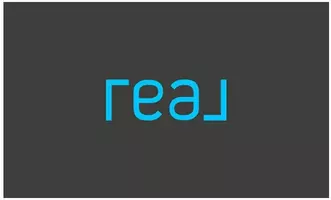4105 Tree House Lane Corinth, TX 76208
4 Beds
3 Baths
3,255 SqFt
UPDATED:
Key Details
Property Type Single Family Home
Sub Type Single Family Residence
Listing Status Active
Purchase Type For Sale
Square Footage 3,255 sqft
Price per Sqft $184
Subdivision Forest Hill
MLS Listing ID 20963834
Style Traditional
Bedrooms 4
Full Baths 3
HOA Y/N None
Year Built 2001
Lot Size 10,454 Sqft
Acres 0.24
Lot Dimensions 86*117*86*117
Property Sub-Type Single Family Residence
Property Description
Inside, the thoughtfully designed floor plan includes a downstairs primary suite with a cozy sitting area, dual vanities, a garden tub, and a separate shower. An additional secondary bedroom and private office are also conveniently located on the main level—ideal for guests or working from home. The living room boasts a fireplace with gas logs, and ceiling fan, creating a warm and inviting atmosphere. The kitchen is a chef's delight with a gas cooktop, granite countertops, island, breakfast bar, and ample cabinetry. Upstairs, you'll find two spacious bedrooms and a game room—perfect for movie nights, play space, or entertaining. Additional highlights include a 3-car garage, wood privacy fence, and plenty of storage. This move-in ready home combines space, comfort, and flexibility—all in a prime location with easy access to shopping, dining, and schools. Don't miss this Corinth gem!
Location
State TX
County Denton
Direction From I-35 NORTH, take the Corinth Parkway Exit and head EAST, turn RIGHT on Tree House.
Rooms
Dining Room 2
Interior
Interior Features Built-in Features, Cable TV Available, Chandelier, Decorative Lighting, Flat Screen Wiring, Granite Counters, High Speed Internet Available, Kitchen Island, Loft, Other, Pantry, Walk-In Closet(s)
Heating Central, Fireplace(s), Natural Gas, Zoned, Other
Cooling Ceiling Fan(s), Central Air, Electric, Zoned, Other
Flooring Carpet, Tile, Wood
Fireplaces Number 1
Fireplaces Type Gas Logs, Living Room, Other
Appliance Dishwasher, Disposal, Electric Oven, Gas Cooktop, Gas Water Heater, Microwave, Plumbed For Gas in Kitchen, Vented Exhaust Fan, Other
Heat Source Central, Fireplace(s), Natural Gas, Zoned, Other
Laundry Utility Room, Full Size W/D Area, Washer Hookup, Other
Exterior
Exterior Feature Covered Patio/Porch, Rain Gutters, Lighting, Storage, Other
Garage Spaces 3.0
Fence Wood, Other
Utilities Available Cable Available, City Sewer, City Water, Curbs, Electricity Available, Electricity Connected, Individual Gas Meter, Individual Water Meter, Natural Gas Available, Sidewalk, Other
Roof Type Composition
Total Parking Spaces 3
Garage Yes
Building
Lot Description Few Trees, Interior Lot, Landscaped, Sprinkler System, Subdivision
Story Two
Foundation Slab
Level or Stories Two
Structure Type Brick,Rock/Stone
Schools
Elementary Schools Shady Shores
Middle Schools Lake Dallas
High Schools Lake Dallas
School District Lake Dallas Isd
Others
Ownership See Agent
Acceptable Financing Cash, Conventional, FHA, VA Loan
Listing Terms Cash, Conventional, FHA, VA Loan
Special Listing Condition Survey Available
Virtual Tour https://www.propertypanorama.com/instaview/ntreis/20963834






