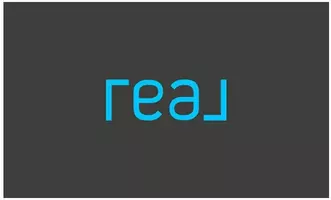5604 Glenview Lane The Colony, TX 75056
4 Beds
3 Baths
2,972 SqFt
OPEN HOUSE
Sun Jun 01, 2:00pm - 4:00pm
UPDATED:
Key Details
Property Type Single Family Home
Sub Type Single Family Residence
Listing Status Active
Purchase Type For Sale
Square Footage 2,972 sqft
Price per Sqft $193
Subdivision Legend Crest Ph V
MLS Listing ID 20949983
Style Traditional
Bedrooms 4
Full Baths 3
HOA Fees $484/ann
HOA Y/N Mandatory
Year Built 2002
Annual Tax Amount $10,286
Lot Size 7,187 Sqft
Acres 0.165
Property Sub-Type Single Family Residence
Property Description
With a sleek interior, open layout, and a backyard oasis complete with a sparkling pool, this home checks every box.
Step inside to find a beautiful living area filled with natural light, fresh paint, and modern finishes. The kitchen features stainless steel appliances, ample counter space, and a breakfast bar ideal for entertaining.
The primary suite is a true retreat with a generous walk-in closet and a private ensuite bath. Additional bedrooms are well-sized and perfect for family, guests, or a home office.
Outside, enjoy a peaceful backyard with a covered patio and a crystal-clear pool — perfect for relaxing evenings and soaking up the Texas sun.
Located just minutes from top-rated schools, parks, shopping, dining, and major highways, this home delivers both lifestyle and location.
Don't miss your chance to own this gem in The Colony — schedule your showing today!
Location
State TX
County Denton
Direction See Google Maps
Rooms
Dining Room 1
Interior
Interior Features Eat-in Kitchen, Kitchen Island, Loft
Heating Central
Cooling Central Air
Flooring Carpet, Tile, Wood
Fireplaces Number 1
Fireplaces Type Living Room
Appliance Gas Range
Heat Source Central
Laundry Utility Room, Full Size W/D Area
Exterior
Exterior Feature Covered Patio/Porch, Private Yard
Garage Spaces 2.0
Fence Back Yard, Wood
Pool In Ground
Utilities Available City Sewer, City Water
Roof Type Composition
Total Parking Spaces 2
Garage Yes
Private Pool 1
Building
Story Two
Foundation Slab
Level or Stories Two
Structure Type Brick
Schools
Elementary Schools Morningside
Middle Schools Griffin
High Schools The Colony
School District Lewisville Isd
Others
Ownership See Tax Records
Acceptable Financing Cash, Conventional, FHA, VA Loan
Listing Terms Cash, Conventional, FHA, VA Loan
Virtual Tour https://mls.ricoh360.com/fe9ce5b8-ac7d-421f-9bd3-d5dcd0a73cd0






