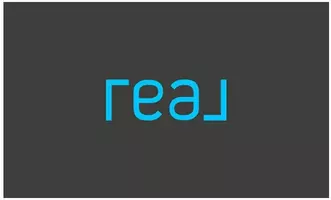1108 Heritage Trail Northlake, TX 76226
4 Beds
3 Baths
2,957 SqFt
UPDATED:
Key Details
Property Type Single Family Home
Sub Type Single Family Residence
Listing Status Active
Purchase Type For Sale
Square Footage 2,957 sqft
Price per Sqft $202
Subdivision Ridge Northlake Ph 1
MLS Listing ID 20892864
Style Traditional
Bedrooms 4
Full Baths 3
HOA Fees $371/qua
HOA Y/N Mandatory
Year Built 2021
Annual Tax Amount $13,955
Lot Size 7,797 Sqft
Acres 0.179
Property Sub-Type Single Family Residence
Property Description
This exceptional single-story ranch home in The Ridge offers incredible value, with select furnishings and appliances included! Ideally located on an oversized lot directly across from a peaceful green space—no front-facing neighbors—this home combines comfort, function, and flexibility.
Inside, you'll find 4 spacious bedrooms, 3 full bathrooms, and four versatile living areas, perfect for entertaining, relaxing, or working from home. The open-concept layout features vaulted ceilings and abundant natural light throughout. At the heart of the home is a beautifully updated kitchen with a large center island, glass-front accent cabinetry, gas cooktop, and serene views of the expansive backyard.
The private primary suite is thoughtfully positioned at the rear of the home and boasts a spa-like ensuite and an impressive walk-in closet. A separate guest wing includes additional bedrooms and a dedicated kids' playroom, while two separate home offices offer excellent privacy for remote work or study.
Step outside to enjoy the covered patio and extended slab—ideal for outdoor dining—or relax in your own private sauna, which conveys with the home. Storage is plentiful with a spacious laundry room, mudroom, generous closets, and a backyard shed.
Move-in ready with neutral tones, timeless finishes, and outstanding curb appeal. Enjoy community amenities just a short walk away, including the pool, fitness center, and clubhouse right around the corner. Zoned to top-rated Argyle ISD. This is a rare opportunity in one of the area's most desirable neighborhoods—schedule your showing today!
Location
State TX
County Denton
Community Club House, Community Pool, Fitness Center, Park, Playground, Sidewalks
Direction Please use preferred method of mapping.
Rooms
Dining Room 1
Interior
Interior Features Decorative Lighting, Double Vanity, Eat-in Kitchen, Granite Counters, High Speed Internet Available, In-Law Suite Floorplan, Kitchen Island, Open Floorplan, Pantry, Vaulted Ceiling(s), Walk-In Closet(s)
Heating Central, Electric
Cooling Ceiling Fan(s), Central Air
Flooring Carpet, Ceramic Tile, Luxury Vinyl Plank
Fireplaces Number 1
Fireplaces Type Gas Logs
Appliance Dishwasher, Disposal, Electric Oven, Gas Cooktop, Microwave, Convection Oven
Heat Source Central, Electric
Laundry Full Size W/D Area
Exterior
Exterior Feature Rain Gutters, Lighting, Private Yard, Other
Garage Spaces 2.0
Fence Wood
Community Features Club House, Community Pool, Fitness Center, Park, Playground, Sidewalks
Utilities Available City Sewer, City Water
Roof Type Composition
Total Parking Spaces 2
Garage Yes
Building
Lot Description Adjacent to Greenbelt, Landscaped, Level, Lrg. Backyard Grass, Sprinkler System, Subdivision
Story One
Foundation Slab
Level or Stories One
Structure Type Brick,Siding
Schools
Elementary Schools Argyle South
Middle Schools Argyle
High Schools Argyle
School District Argyle Isd
Others
Ownership SEE OFFER INSTRUCTIONS
Acceptable Financing Cash, Conventional, FHA, VA Loan
Listing Terms Cash, Conventional, FHA, VA Loan
Special Listing Condition Aerial Photo
Virtual Tour https://my.matterport.com/show/?m=GCMQBPLUND5&mls=1






