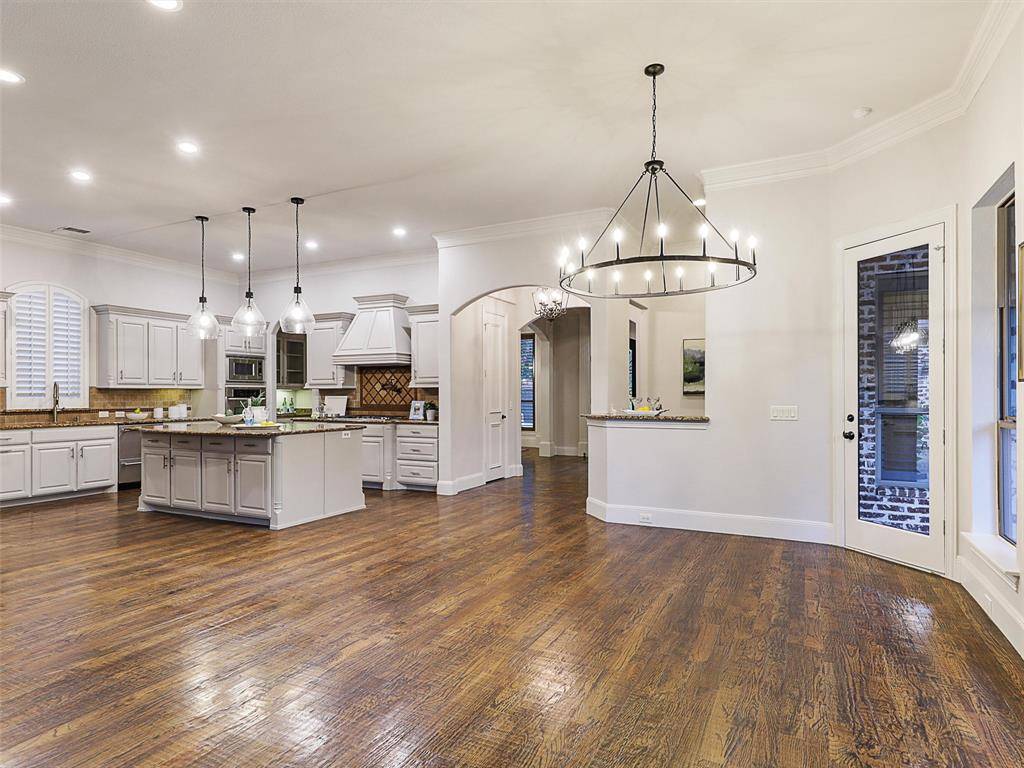10176 Claiborne Lane Frisco, TX 75033
5 Beds
6 Baths
4,978 SqFt
OPEN HOUSE
Sat Jul 19, 1:00pm - 3:00pm
UPDATED:
Key Details
Property Type Single Family Home
Sub Type Single Family Residence
Listing Status Active
Purchase Type For Sale
Square Footage 4,978 sqft
Price per Sqft $300
Subdivision Shaddock Creek Estates Ph 5
MLS Listing ID 20993295
Style Traditional
Bedrooms 5
Full Baths 5
Half Baths 1
HOA Fees $1,518/ann
HOA Y/N Mandatory
Year Built 2011
Annual Tax Amount $25,808
Lot Size 0.282 Acres
Acres 0.282
Property Sub-Type Single Family Residence
Property Description
Designed with both comfort and sophistication in mind, the first floor features a private guest suite with its own ensuite bath, a dedicated home office for quiet productivity, and a fully equipped media room perfect for movie nights and entertaining—all conveniently located on the main level.
Each of the five spacious bedrooms boasts its own ensuite bathroom, ensuring ultimate privacy and convenience for family members and guests alike. The heart of the home is the gourmet kitchen, which seamlessly flows into the open-concept living and dining areas—creating an inviting space ideal for both entertaining and everyday living.
Upstairs, you'll discover a generous game room and a walk-in attic offering excellent storage options. The home also includes a premium whole-house water purification system, delivering clean, high-quality water throughout every tap.
Step outside into your private backyard retreat featuring a sparkling pool and spa, a built-in outdoor kitchen, and a low-maintenance turfed yard that stays green all year long—perfect for lounging, play, or entertaining. A gated driveway provides added privacy and leads to a 3-car garage with a separate storage room—blending luxury with practicality at every turn.
This exceptional home offers an unmatched blend of elegance, space, and location in one of Frisco's most sought-after gated neighborhoods. Schedule your private showing today and experience luxury living at its finest.
Location
State TX
County Denton
Community Community Pool, Community Sprinkler, Curbs, Gated, Greenbelt, Park, Perimeter Fencing, Playground, Pool, Sidewalks
Direction DNT to Main Street head west (left) to Legacy Road turn Right. Follow to gated entrance to Wyndham Lane and turn Left. Gate will open automatically (NO CODE NEEDED) make a quick Right then follow the road to the left and turn Left at next street Claiborne. 1st house on left corner.
Rooms
Dining Room 2
Interior
Interior Features Built-in Features, Built-in Wine Cooler, Cable TV Available, Chandelier, Decorative Lighting, Double Vanity, Flat Screen Wiring, Granite Counters, High Speed Internet Available, Kitchen Island, Multiple Staircases, Natural Woodwork, Open Floorplan, Pantry, Sound System Wiring, Walk-In Closet(s), Wet Bar
Heating Central, Fireplace(s), Natural Gas, Zoned
Cooling Ceiling Fan(s), Central Air, Electric, Multi Units, Zoned
Flooring Carpet, Ceramic Tile, Wood
Fireplaces Number 3
Fireplaces Type Brick, Den, Gas, Gas Logs, Gas Starter, Great Room, Living Room, Outside, Raised Hearth
Equipment Home Theater
Appliance Built-in Refrigerator, Dishwasher, Disposal, Gas Cooktop, Ice Maker, Microwave, Plumbed For Gas in Kitchen, Water Purifier
Heat Source Central, Fireplace(s), Natural Gas, Zoned
Laundry Electric Dryer Hookup, Utility Room, Full Size W/D Area, Washer Hookup
Exterior
Exterior Feature Attached Grill, Covered Patio/Porch, Gas Grill, Rain Gutters, Lighting, Outdoor Grill, Outdoor Living Center
Garage Spaces 3.0
Fence Wood
Pool Fenced, Gunite, Heated, In Ground, Outdoor Pool, Pool Sweep, Pool/Spa Combo, Private, Pump, Water Feature
Community Features Community Pool, Community Sprinkler, Curbs, Gated, Greenbelt, Park, Perimeter Fencing, Playground, Pool, Sidewalks
Utilities Available Cable Available, City Sewer, City Water, Curbs, Individual Gas Meter, Sidewalk, Underground Utilities
Roof Type Composition
Total Parking Spaces 3
Garage Yes
Private Pool 1
Building
Lot Description Corner Lot, Interior Lot, Landscaped, Many Trees, Sprinkler System, Subdivision
Story Two
Foundation Slab
Level or Stories Two
Structure Type Brick
Schools
Elementary Schools Carroll
Middle Schools Griffin
High Schools Wakeland
School District Frisco Isd
Others
Restrictions Deed
Ownership See agent
Acceptable Financing Cash, Conventional
Listing Terms Cash, Conventional
Special Listing Condition Deed Restrictions, Survey Available
Virtual Tour https://mls.rbmgtx.com/10176-Claiborne-Ln/idx






